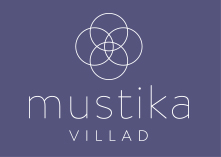Connections to utilities (water, sewerage, electricity – 3x25A, communications) are included in the price. The recommended heating system is geothermal heating, which is very efficient in the given surface. New roads, pavements and street lights are currently being established. All utilities and roads will be completed by 30.6.2016 at the latest. Work planning and applying for the building permit can be started right away. Many of the registered immovables have already been sold and many buyers will soon see their houses rising. In the detailed plan, more than 300 m2 has been allocated for the building and ancillary building for the area occupied by construction works. A one-family house with one or two floors (maximum height 8.5 m) can be built on each plot, and up to 2 one-floor ancillary buildings (maximum height 5 m). In planning the buildings, the free planning principle may be used – the shape, size and location of the building can be selected according to the green areas and other natural peculiarities. Keeping this in mind, the size of the built-up areas is larger than the average. The roof of the building may be flat or with a 45-degree angle of the gable. Mono-pitched roof is also allowed. Plastic, round log or profiled sheet may not be used in the exterior finishing of the private houses or ancillary buildings on the planned area.
Additional information: the sample projects on the website of Mustika Villad have been designed by the architects at Pin (www.pinarhitektid.ee).


